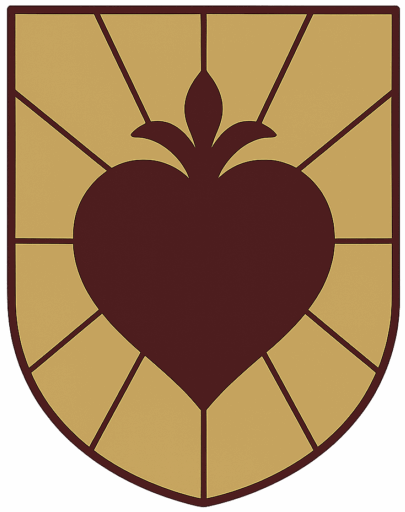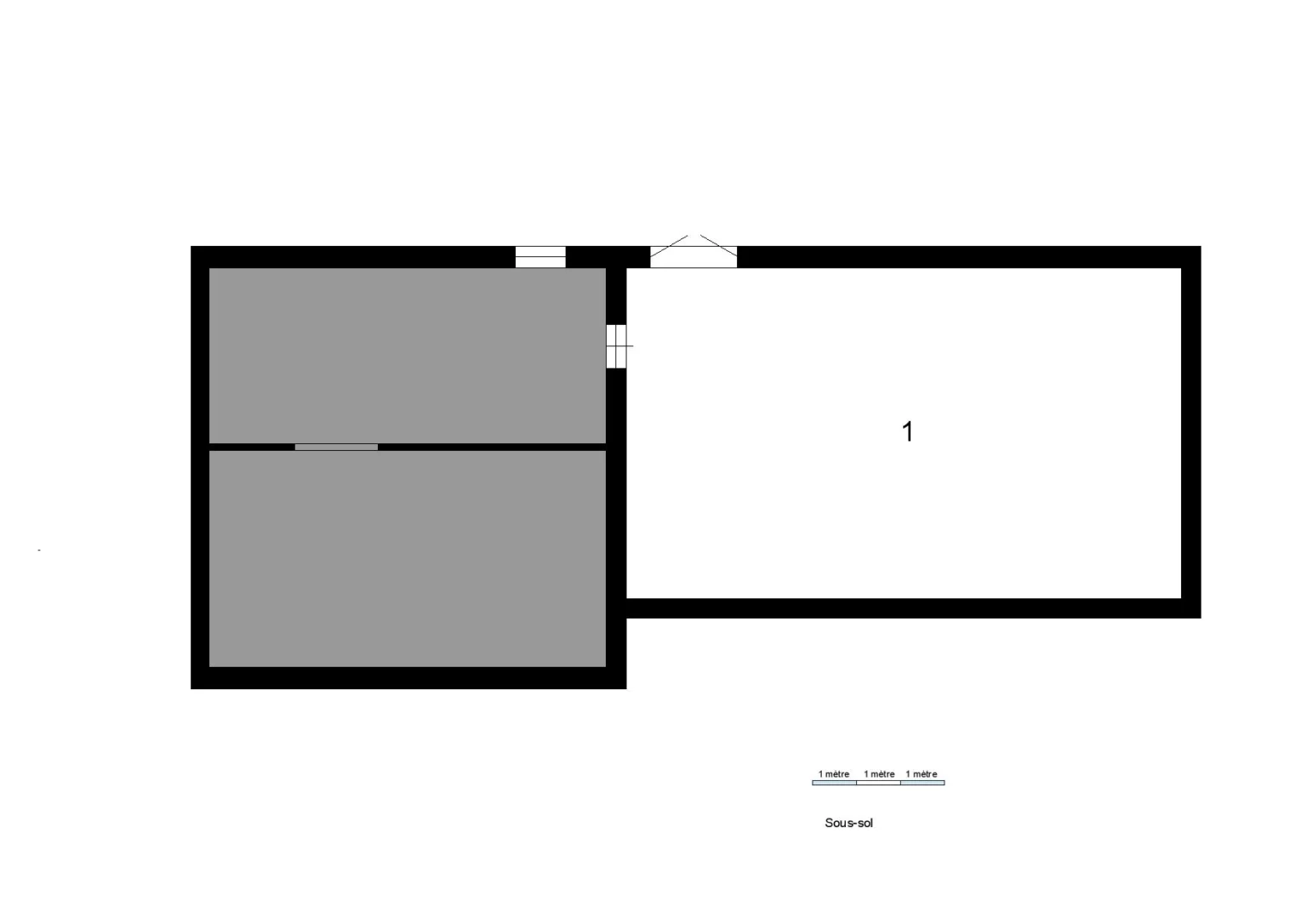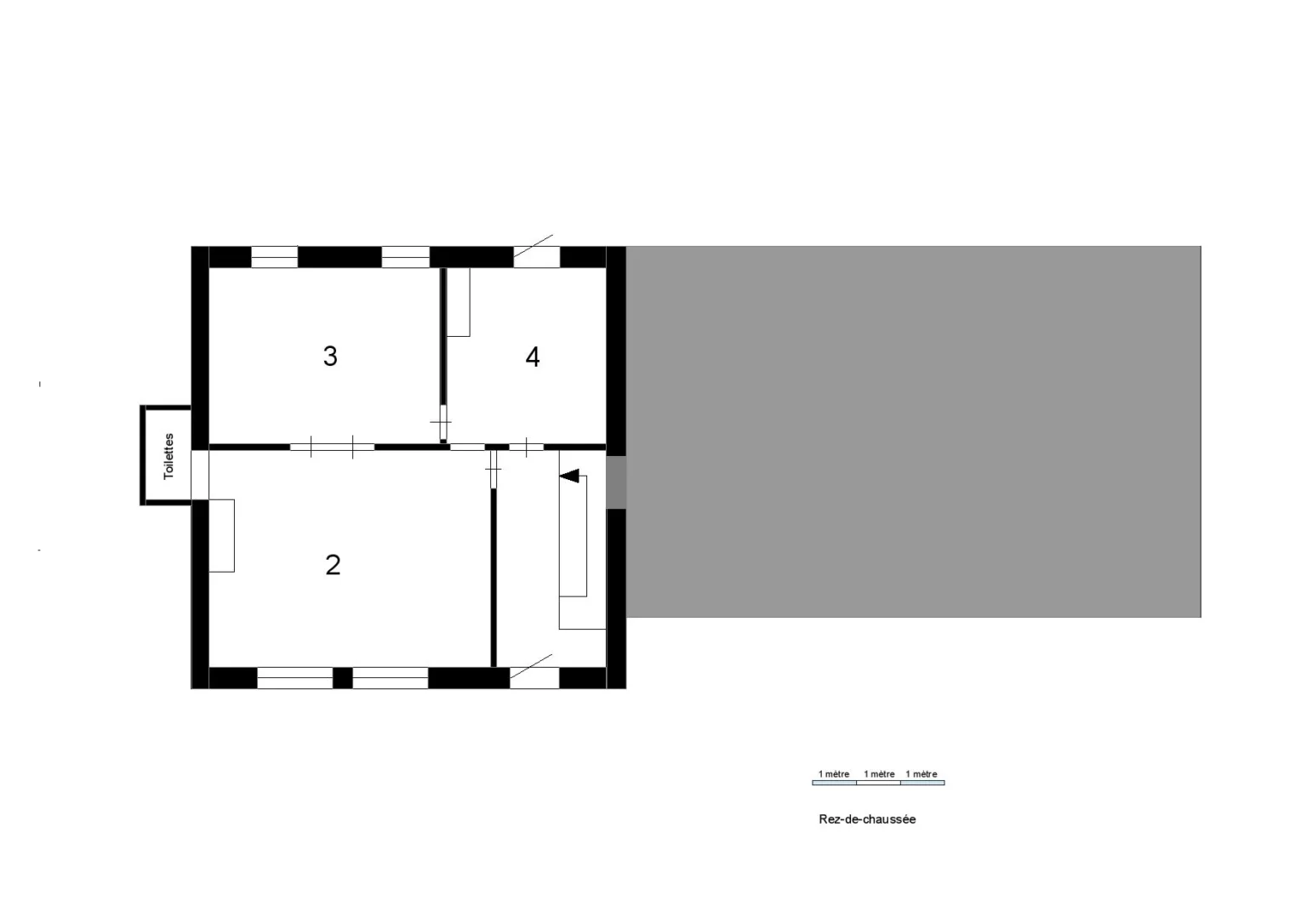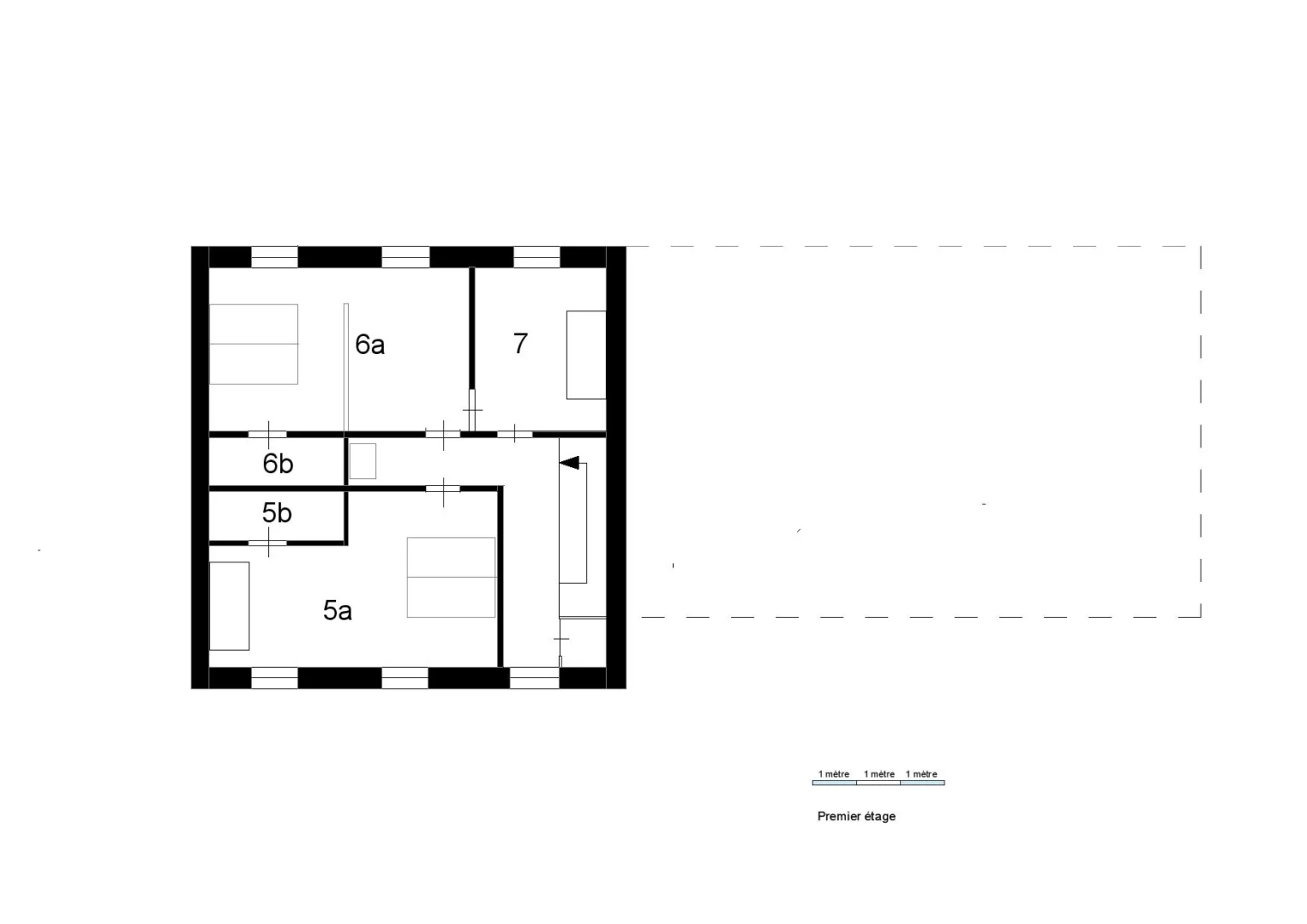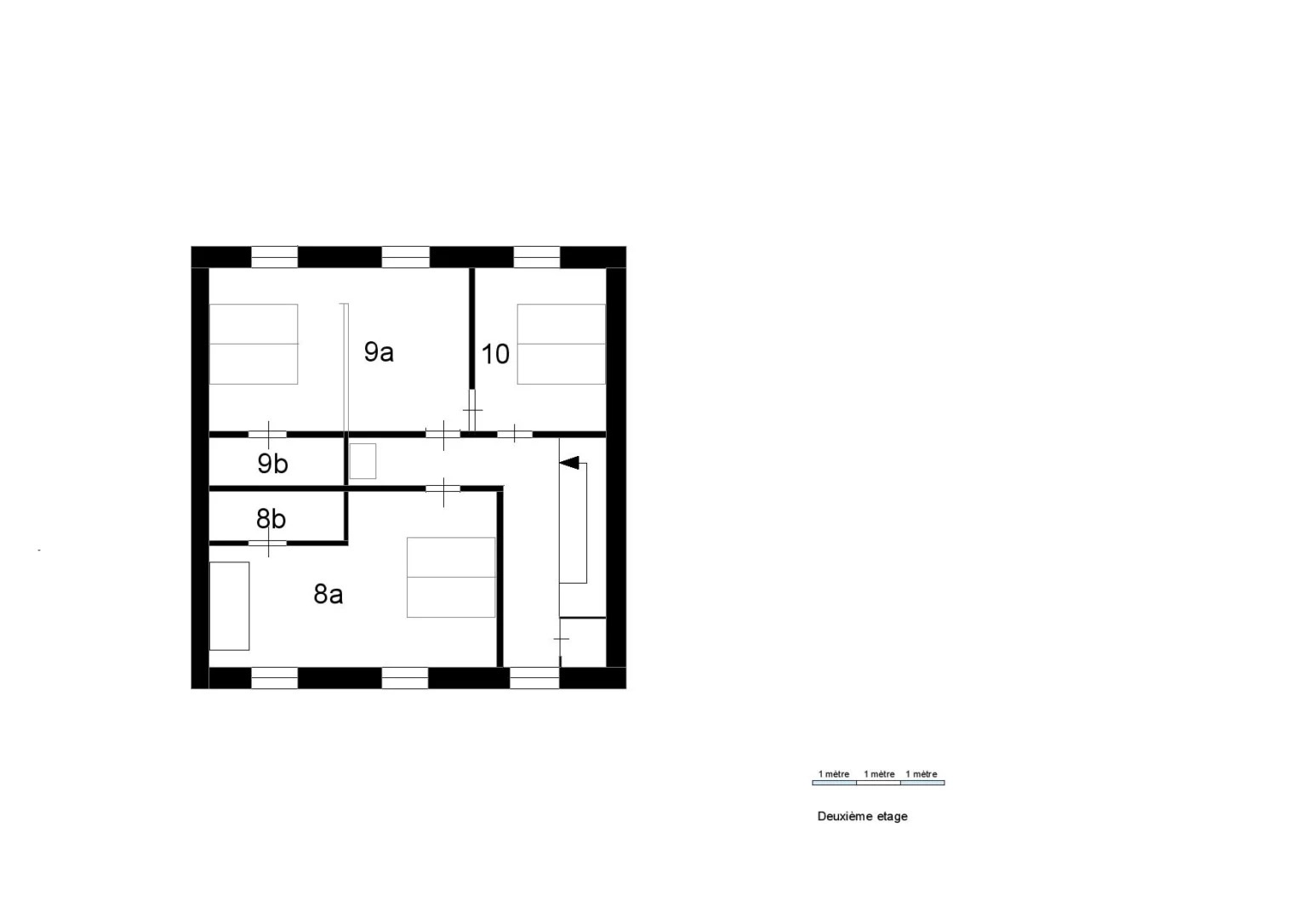Work in progress... but already full of charm!
We'll be honest with you: at the time of the first photos, not everything was in place yet. The sofa hadn't arrived yet, the large table seating 14 was still on its way, and a few finishing touches were still waiting to be applied.
But like any living place, our gîte evolves day by day! 🌿
A local photographer will soon be coming to capture the final result, and we'll be posting new photos online.
In the meantime, you can follow the progress of our adventure on Instagram and Facebook, where we share the latest converted corners, decorating news, and life in the garden. Because sometimes it's the journey that makes the experience beautiful - not just the arrival 😉
Explore the layout of our gîte to plan your perfect stay.
🏠 Spaces at a glance
More information coming soon.
1. Basement - Sport, games, laundry.
2. Salon - Relaxation area (furniture in progress).
3. Dining room - Table for 14 people.
4. Kitchen - Garden access.
🛏️ Bedrooms & bathrooms
5a. Room for 3 people (1 dbl bed + 1 sgl bed) + (1 dbl bed + 1 sgl bed) + (1 dbl bed + 1 sgl bed) 5b. Private bathroom
6a. Room for 2 people (1 dbl bed) + 6b. Private bathroom
7. Room 2 pers - (bunk beds - adjoining 6a or corridor access)
8a. Room sleeps 3 (1 dbl bed + 1 sgl bed) + (1 dbl bed + 1 sgl bed) + (1 dbl bed + 1 sgl bed) 8b. Private bathroom
9a. Room for 2 people (1 dbl bed) + 9b. Private bathroom
10. Room for 2 people (1 double bed - adjoining 9a or corridor access)
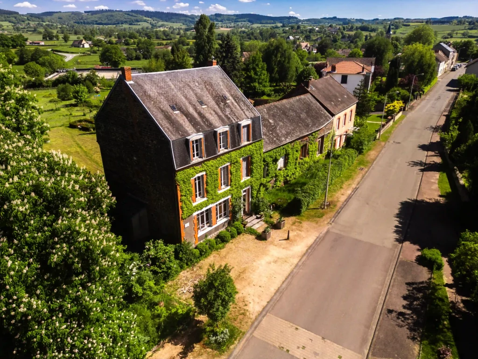
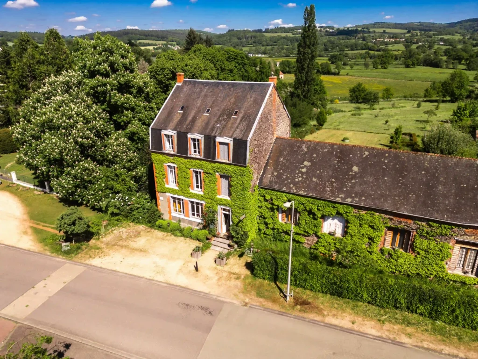
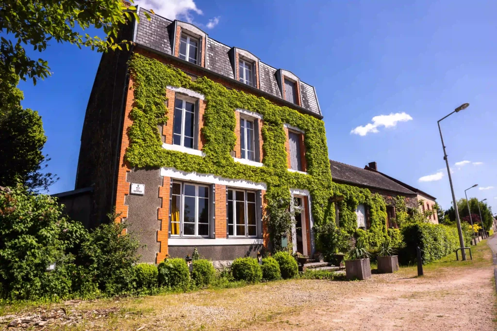
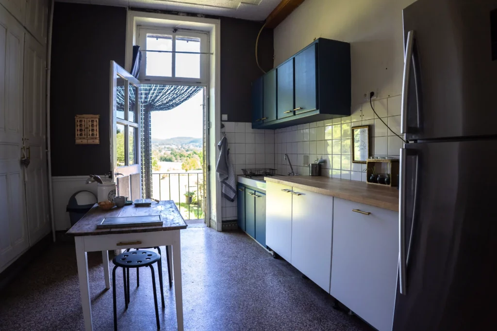
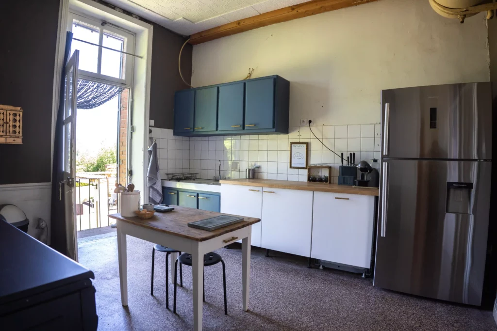
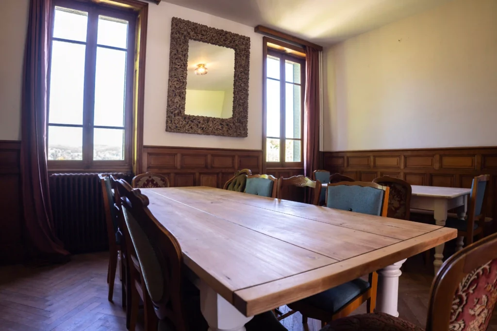
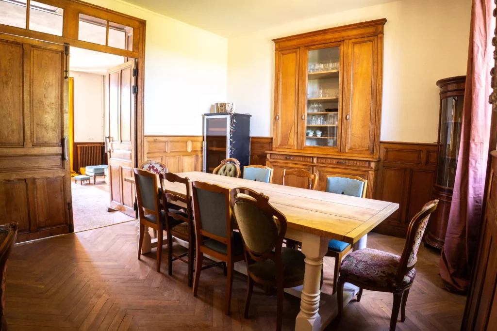
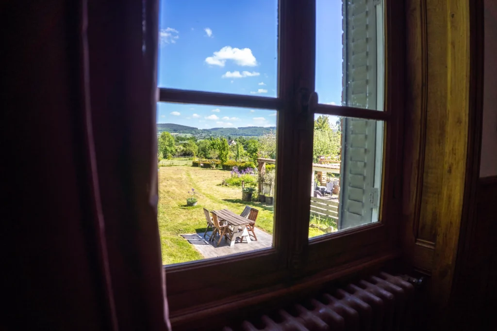
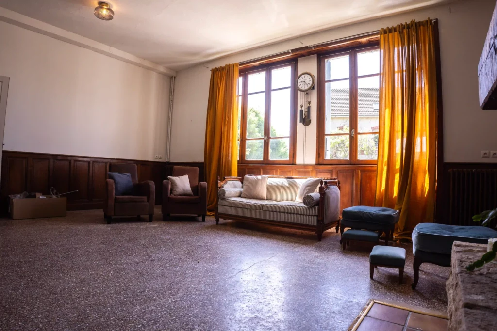
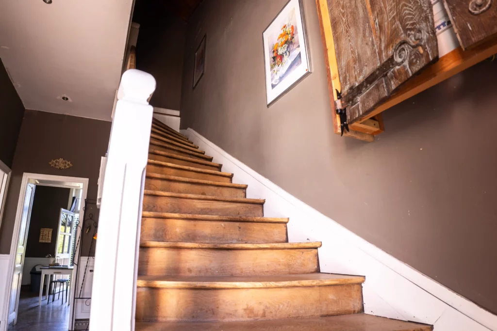
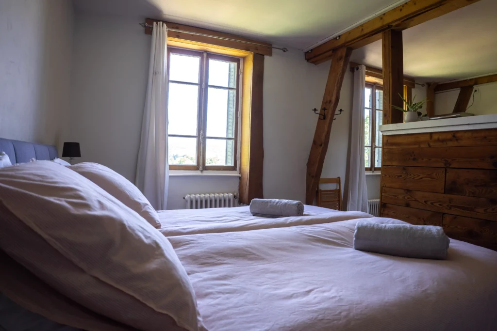
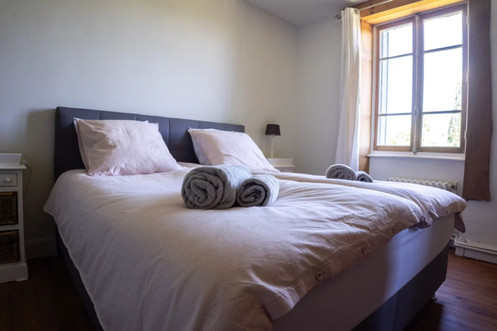
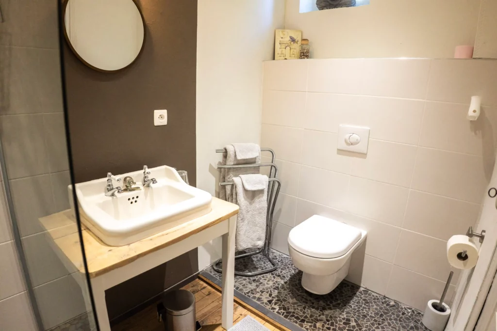
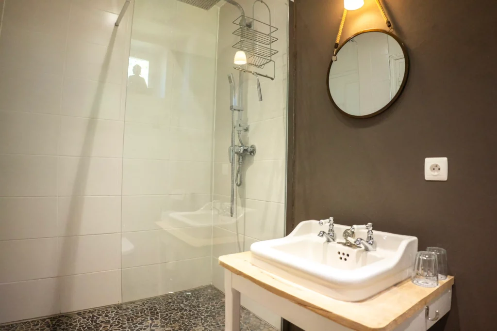
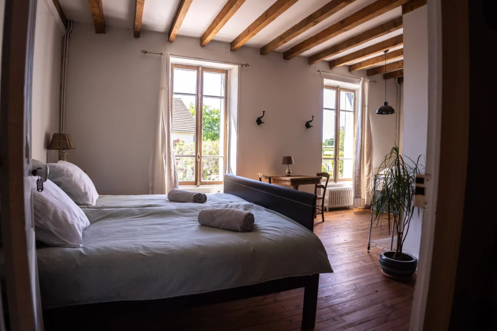
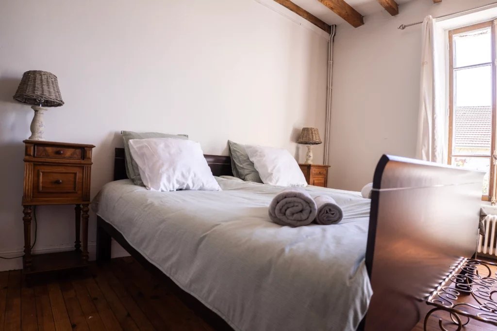
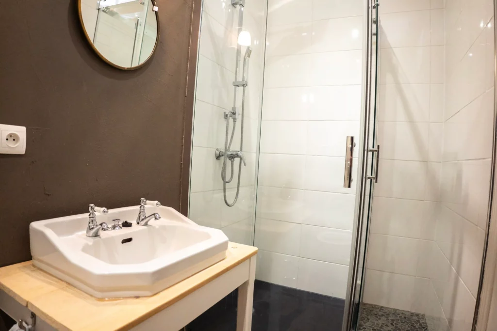
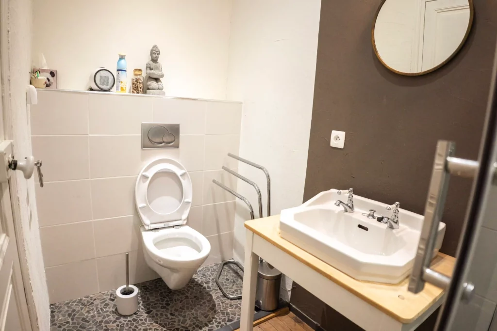
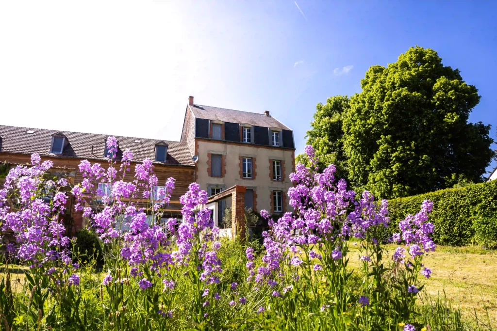
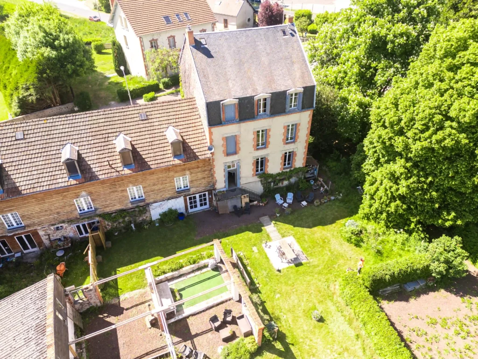
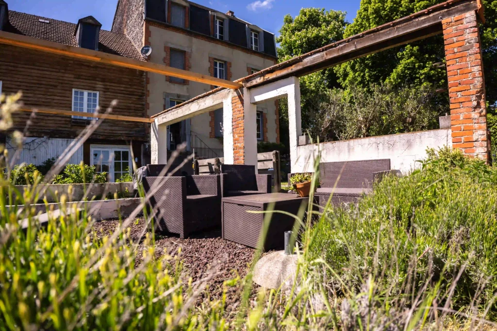
Curious to see more?
Take a look at our social networks at the bottom of this page!
